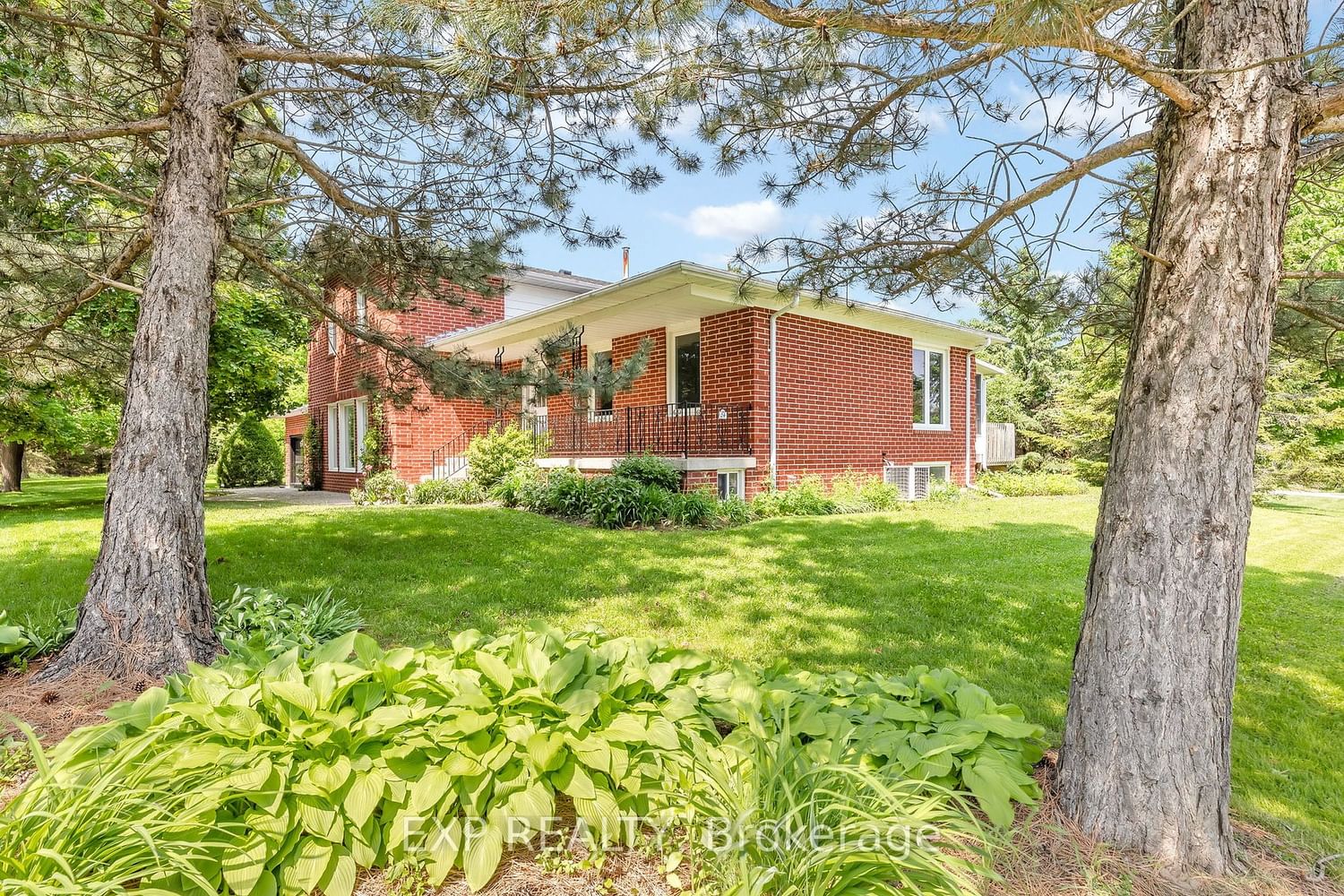$980,000
$*,***,***
4+1-Bed
3-Bath
2000-2500 Sq. ft
Listed on 5/28/24
Listed by EXP REALTY
Nestled in one of the finest neighbourhoods in Port Perry, this expansive brick side split home boasts a grandeur matched only by its stunning surroundings. With a large lot, the property offers ample space for various activities and relaxation.The house itself is spacious, featuring four bedrooms and three bathrooms, providing comfort and convenience for its occupants. However, what truly sets this home apart is its versatile lower area, offering endless possibilities for customization. Whether you envision an exercise room, a workshop, an extra bedroom, or even a guest suite, the lower level presents an exciting opportunity to tailor the space to your needs.Outside, the property continues to impress with its captivating garden. Mature trees create a picturesque backdrop, while the pasture-sized yard provides plenty of room for outdoor enjoyment. A serene pond adds a touch of tranquility, inviting moments of reflection and serenity. Practical amenities such as a garden shed with electricity ensure that both beauty and functionality are seamlessly integrated into the outdoor space.Moreover, the three-season sunroom offers a delightful spot to soak in the natural beauty of the surroundings, while decks and patios provide ideal settings for outdoor gatherings or quiet relaxation. Interlocked pathways add charm and character, enhancing the overall appeal of the garden.In summary, this home is more than just a property; it's a sanctuary where every detail has been carefully curated to create an exceptional living experience. With its blend of spacious interiors, versatile lower area, and enchanting garden, this home truly stands out as a special place to call your own.
Walking distance to schools, parks, no sidewalks to shovel in wintertime, quiet neighbourhood. Lot Measurements per Geowarehouse: 51.55ft x 180.01ft x 120.05ft x 155.45ft x 58.1ft x23.21ft x 53.61ft x 50.02ft. Property Sold As-Is
E8377852
Detached, Sidesplit 4
2000-2500
8+3
4+1
3
2
Attached
6
Central Air
Full
Y
Alum Siding, Brick
Forced Air
Y
$6,722.53 (2023)
155.45x115.19 (Feet)
